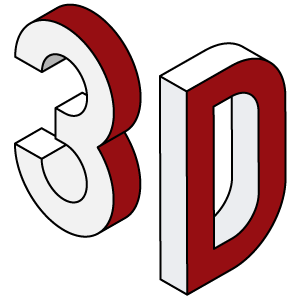GDS provides residential 3D laser scanning, modeling, and drawings that deliver clarity for planning, approvals, and construction. We support homeowners, HOAs, contractors, and architects by orchestrating precise data that aligns with permitting and design review requirements.
We capture exact site conditions and provide as built documentation that assists with boundary and permitting needs. Our deliverables are prepared to align with agency and board standards, streamlining the approval process.
We produce detailed orthomosaic imagery that gives a full view of property conditions. These files support planning, landscaping, compliance, and documentation required by boards and agencies.
Our LiDAR scans provide visibility, terrain, and drainage data. This information helps evaluate privacy, erosion, and stormwater considerations while aligning with the needs of boards, contractors, and property owners.
We prepare topographical documentation of contours, slopes, and elevations. This data supports design review boards and HOAs, ensuring accurate information is available for decision making.
When cabinetry, trim, or furnishings must be replicated, our precision scans generate digital files for CNC production. High end subcontractors and builders rely on this data for fit and finish that reduces rework.
For estates, custom homes, and new residential builds, we deliver complete property scans. Our data allows multiple design concepts to be evaluated against real conditions, giving owners and architects confidence in their choices.
Consultation to define project goals
On site scanning with laser, LiDAR, and drone equipment
Processing into 3D models, orthomosaics, and drawings
Delivery of files aligned with permitting, fabrication, and board requirements
Ongoing support for homeowners, HOAs, contractors, and architects
Boundary and permitting documentation aligned with review requirements
Orthomosaic imagery and LiDAR data for planning and compliance
Topographical documentation to support board and HOA processes
Precision scans for cabinetry, millwork, and interior furnishings
Complete property scanning for estates and residential builds
Q1. Can your documentation be submitted for permits and reviews?
A1. Yes. Our deliverables are formatted to align with permitting and design review requirements.
Q2. Do you provide both aerial and ground capture?
A2. Yes. We combine drone orthomosaics with laser and LiDAR scanning for complete coverage.
Q3. How precise is the data you provide?
A3. We capture detailed measurements suitable for design, planning, and fabrication workflows, reducing guesswork and rework.
Q4. Can you support larger properties and estate projects?
A4. Yes. We capture and prepare data for properties of any scale, including land, structures, and interiors.
Q5. Who typically uses these services?
A5. Homeowners, HOAs, general contractors, and high end subcontractors who need reliable data to plan, approve, and build.

De-construct your world

Virtual asset assistance

From scan to fabrication

Infrastructure and strategy
We build virtual products